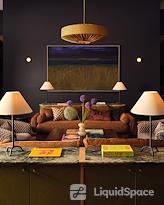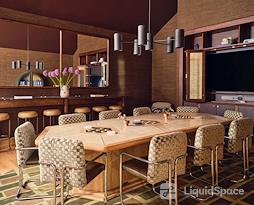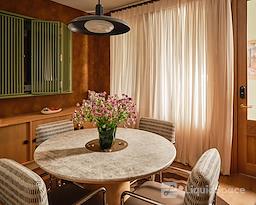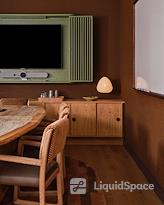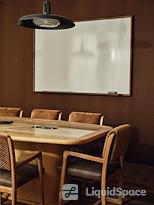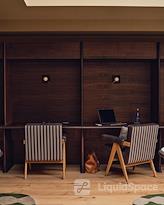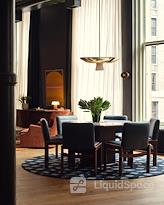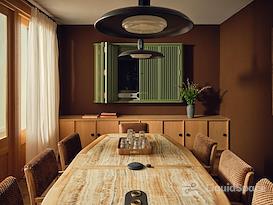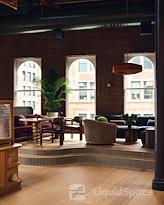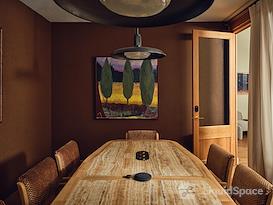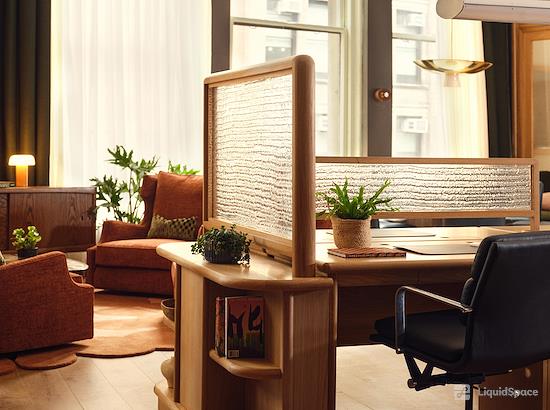

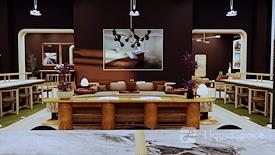
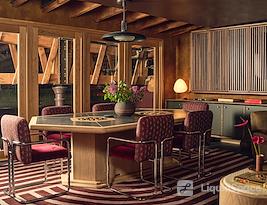
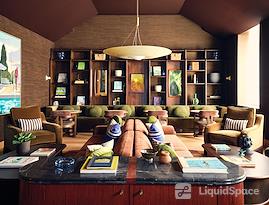

The Malin Flatiron
895 Broadway, 5th floor, New York, NY 10003
- Confirmed Open
The Malin Flatiron boasts a 32,700 sq. ft. workspace at the top of the Equinox building in the heart of NYC’s Silicon Alley. Designed for the thinkers and builders shaping what’s next, it’s perfectly catered to the market—where work meets wellness, and ambition meets access.
The Malin is a network of hospitality-driven workspaces where the most ambitious go to work beautifully. Where members are surrounded by thoughtful design, not distraction. From our SoHo, New York City flagship and beyond, one promise lives at the heart of every location: The Malin offers beautiful spaces that enable members to do their best work.

Monthly Access Membership
For 1 Open Desk (49 available)
Starting at $399/mo.
1 month min. term
Designed for a superior work experience, membership at The Malin offers hospitality-driven workspaces that inspire you to work beautifully. With flexible options to suit your needs, our membership is thoughtfully capped to maintain a sense of familiarity, personalized service, and the right balance of people and space.
Access members have access to all communal spaces Monday-Friday 8am-7pm and preferred booking rates for meeting rooms and day passes.
Amenities & Services
WiFi
Accessibility
Coffee/Tea
Door w/Lock
Filming Allowed
Filtered Water
Furnished
Hosted Reception
Kitchen
Mailbox Services
Meeting Rooms
Print/Scan/Copy
Projector
Room Set-up
Storage
TV/Monitor
Video Conference
Whiteboard
Window View
Space Types
Desk
Meeting Space
Reviews
Anonymous
5
Hourly Workspace • 10/03/2025
The Duban Room - 5th floor at The Malin Flatiron
895 Broadway, 5th floor, New York, NY 10003
Anonymous
5
Hourly Workspace • 10/03/2025
The Beaux Room - 5th floor at The Malin Flatiron
895 Broadway, 5th floor, New York, NY 10003
Anonymous
5
Hourly Workspace • 10/03/2025
The Maynicke Room - 4th floor at The Malin Flatiron
895 Broadway, 5th floor, New York, NY 10003
Anonymous
5
Hourly Workspace • 09/30/2025
The O'Neill Room - 4th floor at The Malin Flatiron
895 Broadway, 5th floor, New York, NY 10003
Kaity Y.
Financial Controller & Operations
5
Hourly Workspace • 09/25/2025
The Maynicke Room - 4th floor at The Malin Flatiron
895 Broadway, 5th floor, New York, NY 10003
Jacqui T.
Program Manager
5
Hourly Workspace • 09/17/2025
Day Pass to The Malin Flatiron at The Malin Flatiron
895 Broadway, 5th floor, New York, NY 10003
Anonymous
5
This is a beautiful work space. More options for food/drink throughout the day would be nice.
Hourly Workspace • 08/13/2025
Day Pass to The Malin Flatiron at The Malin Flatiron
895 Broadway, 5th floor, New York, NY 10003
Dan M.
5
Hourly Workspace • 08/12/2025
Day Pass to The Malin Flatiron at The Malin Flatiron
895 Broadway, 5th floor, New York, NY 10003
Anonymous
5
Such an awesome space, loved it!
Hourly Workspace • 07/30/2025
Day Pass to The Malin Flatiron at The Malin Flatiron
895 Broadway, 5th floor, New York, NY 10003
Kaity Y.
Financial Controller & Operations
5
Hourly Workspace • 07/29/2025
Day Pass to The Malin Flatiron at The Malin Flatiron
895 Broadway, 5th floor, New York, NY 10003
Anni Wang
5
Hourly Workspace • 07/09/2025
Day Pass to The Malin Flatiron at The Malin Flatiron
895 Broadway, 5th floor, New York, NY 10003





