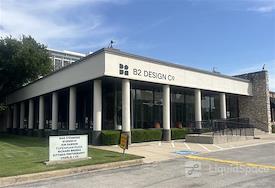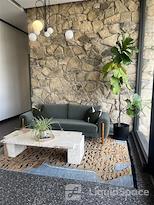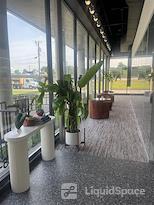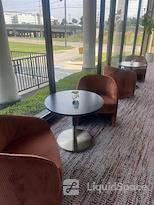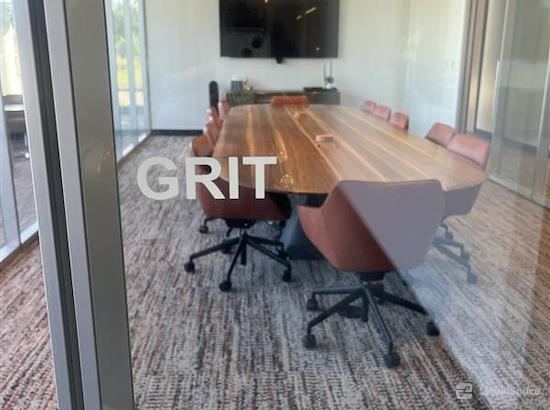

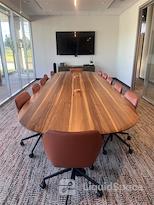
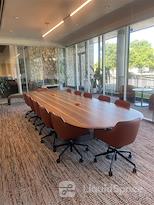
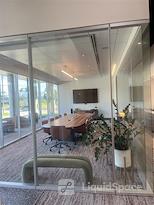
Private Meeting Room for 10

B2 Design Co
1645 North Stemmons Freeway, A, Dallas, TX 75207
- Confirmed Open
GRIT
Our modern meeting room features abundant natural light from large windows, creating a bright and welcoming atmosphere ideal for productive discussions. Equipped with the latest presentation technology, including a high-resolution display, HDMI connectivity, and wireless screen sharing, this space is perfect for team meetings, client presentations, and video conferencing.
Seats 10 comfortably around conference table with room to spare.
AMENTETIES:
In addition to the well-equipped meeting room and high speed Wi-Fi, guests have convenient access to a range of shared amenities, including:
Breakroom – A comfortable space to relax and recharge between meetings
Kitchen – Fully equipped with a refrigerator, microwave, sink, and essential supplies
Restrooms – Clean and easily accessible facilities located nearby
These amenities are designed to enhance comfort and productivity during your visit.
WiFi
Video Conference ($)
TV/Monitor
Window View
West facing view with sunlight filling the room with a warm, bright feeling.
Accessibility
Coffee/Tea
Filtered Water
Kitchen
Breakroom with full kitchen access, including a refrigerator, microwave, coffee maker, and dishwasher.
Parking
Free parking onsite
All unmarked parking in adjacent lot is available.
Print/Scan/Copy
Parking
All unmarked parking in adjacent lot is available.
Full refund if you cancel 24 hours before the reservation start time.
Cancellation Policy
Cancellation Policy
B2 Design Co
1645 North Stemmons Freeway, A, Dallas, TX 75207
B2 Design Co is a nationally recognized interior architecture and design firm with offices in Dallas, Chicago, Miami, and Chapel Hill. For nearly two decades, we’ve delivered impactful design and FF&E procurement services across multifamily, student housing, senior living, and hospitality sectors. Our strength lies in pairing design creativity with technical precision, bringing a developer’s mindset to every project.
At B2, we believe in the power of shared space. We’ve intentionally created an environment that brings together like-minded professionals—designers, architects, developers, and creatives—to foster collaboration, share ideas, and learn from one another. Our studios are more than workplaces; they’re hubs for connection, exploration, and innovation, where design is elevated through collective experience.

Dedicated Desk
For 1 Dedicated Desk (14 available)
Starting at $595/mo.
1 month min. term
Private Cubicle Available
Looking for a professional, inspiring place to work?
Our interior design studio has cubicles available for lease in a modern, creative office environment.
What’s included:
Spacious cubicle with desk and storage
High-speed WiFi
Shared conference room access
Printer/scanner use
Kitchen/Breakroom with coffee/tea
Professional, collaborative atmosphere

