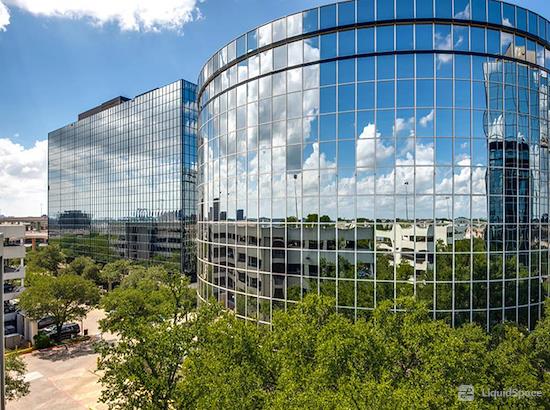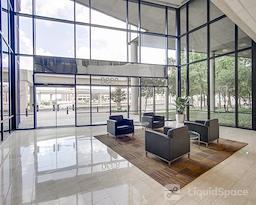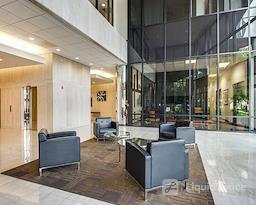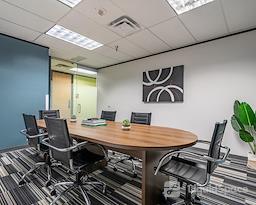




Office Suite for 20

Boxer - 8330-8360 LBJ Freeway
8330-8360 Lyndon B Johnson Freeway, Dallas, TX 75243
- Confirmed Open
Suite B610
| 1,951 sq ft
Reception Area with Tile Flooring and Glass Herculite Door 3 Window Offices Includes shared conference rooms huddle rooms lounge coffee bar and WiFi. Corner Location. Workstyle Space.
WiFi
Furnished
Exclusive Savings
Direct access to exclusive network offerings, including 10% off hourly and daily spaces once you’ve booked a monthly space online.
Learn about Network Benefits
Learn about Network Benefits
Expert Advice
Our dedicated team of Space Experts is available anytime – at no additional cost – to assist with your office search.
Connect with a Space Expert
Connect with a Space Expert

Boxer Property
Host
12 months min. term
Prices & Fees
Free, No Commitment Tours
How Tours Work
293 people are looking at this space
Boxer - 8330-8360 LBJ Freeway
8330-8360 Lyndon B Johnson Freeway, Dallas, TX 75243
Executive Center II & III offers Class A accommodations located in North Dallas adjacent to the "High Five" interstate exchange. These properties include 6 conference rooms and an auditorium with stadium-style seating, plus renovated lobbies, loading dock, fitness center and a full-service restaurant. Each floor layout consists of multiple offices, ADA restrooms, fiber optic connectivity and great views of North Dallas.

Suite 220
Office Suite for 21
Starting at $3,293/mo.
12 months min. term
Reception Area 4 Window Offices Kitchen Break Area Sink Work Area

Suite A1046
Office Suite for 93
Starting at $13,980/mo.
12 months min. term
Large open area.

Suite A235
Office Suite for 8
Starting at $1,480/mo.
12 months min. term
1 Large Window Office/Open Area with Glass Entry.

Suite A300
Office Suite for 163
Starting at $24,512/mo.
12 months min. term
Reception Area 37 Window Offices 3 Interior Offices 2 Conference Rooms Open Area Kitchen Break Area Sink File Or Storage Area

Suite A400
Office Suite for 70
Starting at $10,521/mo.
12 months min. term
Large open area.

Suite A450
Office Suite for 93
Starting at $13,700/mo.
12 months min. term
Large open area.

Suite A500
Office Suite for 163
Starting at $24,512/mo.
12 months min. term
Large Open Area 2 Restrooms Full Floor Spaces

Suite A600
Office Suite for 166
Starting at $25,016/mo.
12 months min. term
Large Open Area 2 Restrooms Full Floor Spaces

Suite A700
Office Suite for 173
Starting at $26,058/mo.
12 months min. term
Large Open Area 2 Restrooms Full Floor Spaces

Suite A800
Office Suite for 173
Starting at $26,215/mo.
12 months min. term
Large Open Area 2 Restrooms Full Floor Spaces

Suite B1025
Office Suite for 16
Starting at $2,426/mo.
12 months min. term
Herculite Entry Tile Reception Glass Conference Room 3 Window Offices Open Area/Bullpen Corner Location Medicillary ROFR

Suite B1152
Office Suite for 1
Starting at $250/mo.
12 months min. term
File Or Storage Area 1 Entrance

Suite B1165
Office Suite for 16
Starting at $2,297/mo.
12 months min. term
Reception Area 3 Window Offices 1 Storage Closet Kitchen/Break Room Open Area 1 Entrance

Suite B255
Office Suite for 14
Starting at $2,582/mo.
12 months min. term
Reception Area, 3 Window Offices, 1 Conference Room, Corner Location, 1 Entrance

Suite B280
Office Suite for 14
Starting at $2,505/mo.
12 months min. term
Reception Area w/ Built-In Desk 3 Window Offices 1 Interior Office Work Area File Or Storage Area

Suite B290
Office Suite for 20
Starting at $2,895/mo.
12 months min. term
Reception Area 4 Window Offices 1 Bullpen Kitchen Break Area Sink Work Area Corner Location 1 Entrance

Suite B340
Office Suite for 5
Starting at $881/mo.
12 months min. term
Tile Reception Area 2 Window Offices 1 Entrance

Suite B435
Office Suite for 12
Starting at $2,221/mo.
12 months min. term
Tile Reception Area, 2 Window offices, Interior Office

Suite B485
Office Suite for 13
Starting at $1,866/mo.
12 months min. term
Glass Herculite Door with Tile Entry! Reception Area 2 Window Offices 2 Interior Office 1 Closet 1 Entrance.

Suite B510
Office Suite for 7
Starting at $1,194/mo.
12 months min. term
Reception Area 1 Window Offices 1 Bullpen

Suite B525
Office Suite for 12
Starting at $1,795/mo.
12 months min. term
Tile Reception Area 2 Window Offices 1 Conference Room Open Area 1 Closets Corner Location 1 Entrance

Suite B565
Office Suite for 11
Starting at $1,594/mo.
12 months min. term
Reception Area 2 Window Offices 1 Interior Office File Or Storage Area 1 Closets 1 Entrance

Suite B624
Office Suite for 3
Starting at $615/mo.
12 months min. term
Window office includes shared waiting areas conference rooms huddle rooms lounge coffee bar and WiFi. Workstyle Space.

Suite B630
Office Suite for 3
Starting at $615/mo.
12 months min. term
Window office includes shared waiting areas conference rooms huddle rooms lounge coffee bar and WiFi.

Suite B650
Office Suite for 3
Starting at $623/mo.
12 months min. term
Window office includes shared waiting areas conference rooms huddle rooms lounge coffee bar and WiFi.

Suite B655
Office Suite for 1
Starting at $320/mo.
12 months min. term
Interior office includes shared waiting areas, conference rooms, huddle rooms, lounge, coffee bar, and WiFi.

Suite B674
Office Suite for 3
Starting at $566/mo.
12 months min. term
Interior office includes shared waiting areas conference rooms huddle rooms lounge coffee bar and WiFi.

Suite B678
Office Suite for 6
Starting at $1,107/mo.
12 months min. term
Window office includes shared waiting areas conference rooms huddle rooms lounge coffee bar and WiFi. Corner Location

Suite B705
Office Suite for 16
Starting at $2,383/mo.
12 months min. term
Reception 3 window offices open area break room with sink

Suite B729
Office Suite for 9
Starting at $1,656/mo.
12 months min. term
Window office includes shared waiting areas conference rooms huddle rooms lounge coffee bar and WiFi.

Suite B810
Office Suite for 16
Starting at $2,548/mo.
12 months min. term
Reception Area 2 Window Offices 1 Interior Office 1 Conference Room 1 Bullpen Kitchen Break Area Sink 1 Entrance

Suite B855
Office Suite for 16
Starting at $2,387/mo.
12 months min. term
Tile Reception Area 2 Window Offices 1 Interior Office 1 Conference Room Break Area Sink 1 Entrance

Suite B875
Office Suite for 18
Starting at $2,830/mo.
12 months min. term
Tile Reception Area 2 Window Offices 1 Interior Office 1 Bullpen Sink Break Area Closet Herculite Door

Suite A255
Office Suite for 62
Starting at $9,823/mo.
12 months min. term
Reception Area 4 Window Offices 1 Interior Office 1 Bullpen File Or Storage Area 1 Closets Corner Location

Suite B315
Office Suite for 14
Starting at $2,192/mo.
12 months min. term
Reception Area with Tile Flooring and Glass Herculite Door! 2 Window Offices 2 Interior Offices 1 Closet Bullpen Work Area. 1 Entrance.

Suite A215
Office Suite for 19
Starting at $2,929/mo.
12 months min. term
Reception Area 4 Window Offices Kitchen with full size refrigerator Break Area Sink Corner Location 1 Entrance

Suite B515
Office Suite for 10
Starting at $1,715/mo.
12 months min. term
Reception Area, 1 Window Office, 1 Interior Office, Work Area, Glass Conference Room 1 Entrance

Suite A265
Office Suite for 5
Starting at $733/mo.
12 months min. term
Interior Office

Suite B662
Office Suite for 3
Starting at $669/mo.
12 months min. term
Window office includes shared waiting areas conference rooms huddle rooms lounge coffee bar and WiFi.

Suite B765
Office Suite for 13
Starting at $2,639/mo.
12 months min. term
Private reception area and 3 window office Open Area. Includes shared conference rooms huddle rooms lounge coffee bar and WiFi.

Suite B658
Office Suite for 3
Starting at $570/mo.
12 months min. term
Window office includes shared waiting areas conference rooms huddle rooms lounge coffee bar and WiFi

Suite B1140
Office Suite for 27
Starting at $4,576/mo.
12 months min. term
Reception Area 3 Window Offices 2 Interior Offices 1 Conference Room Open Area Kitchen Break Area Sink Work Area 1 Closets

Suite B130
Office Suite for 16
Starting at $3,297/mo.
12 months min. term
LEASING OFFICE Double Glass Entry Doors Stained Concrete Reception Area 5 Window Office 1 Conference Room Corner Location 1 Entrance

Suite B258
Office Suite for 10
Starting at $1,753/mo.
12 months min. term
Reception Area 2 Window Offices 1 Bullpen 1 Entrance

Suite B835
Office Suite for 14
Starting at $2,311/mo.
12 months min. term
Reception Area 2 Window Offices 2 Interior Offices 1 Conference Room 1 Entrance

Suite B320
Office Suite for 13
Starting at $2,108/mo.
12 months min. term
Glass Door and Tile Entry! 2 Window Offices 1 Interior Office 1 Closets Open Area 1 Entrance

Suite B350
Office Suite for 14
Starting at $2,390/mo.
12 months min. term
Tile Reception Area 2 Window Offices 1 Interior Office 1 Conference Room 1 Closets 1 Entrance

Suite B420
Office Suite for 17
Starting at $2,489/mo.
12 months min. term
Glass Herculite Door with Tile Entry 4 Window Offices 1 bullpen.

Suite B500
Office Suite for 38
Starting at $6,037/mo.
12 months min. term
4 Window Offices 2 Interior Offices 1 Conference Room 1 Bullpen 1 Closets 2 Entrances

Suite B580
Office Suite for 10
Starting at $2,212/mo.
12 months min. term
Reception Area 1 Bullpen 1 Entrance

Suite B601.WS
Office Suite for 221
Starting at $42,801/mo.
12 months min. term
Reception Area 33 Window Offices 20 Interior Offices 3 Conference Rooms Open Area Kitchen Break Area Sink 1 Rest Room Work Area File Or Storage Area Corner Location 1 Entrance

Suite B615
Office Suite for 10
Starting at $1,752/mo.
12 months min. term
Reception Area with Tile Flooring and Glass Herculite Door 2 Window Offices File/Storage Area. Includes shared conference rooms huddle rooms lounge coffee bar and WiFi.

Suite B652
Office Suite for 3
Starting at $608/mo.
12 months min. term
Window office includes shared waiting areas conference rooms huddle rooms lounge coffee bar and WiFi.

Suite B668
Office Suite for 2
Starting at $727/mo.
12 months min. term
Window office includes shared waiting areas conference rooms huddle rooms lounge coffee bar and WiFi.

Suite B725.WS
Office Suite for 60
Starting at $11,551/mo.
12 months min. term
Reception Area 9 Window Offices 4 Interior Offices 1 Conference Room Open Area Kitchen Break Area Sink Work Area File Or Storage Area 1 Closets Corner Location 1 Entrance

Suite B735
Office Suite for 3
Starting at $544/mo.
12 months min. term
The Interior office includes shared waiting areas conference rooms huddle rooms lounge coffee bar and WiFi.





























































